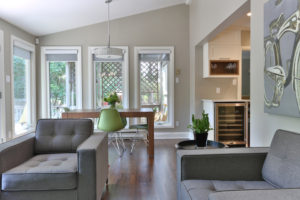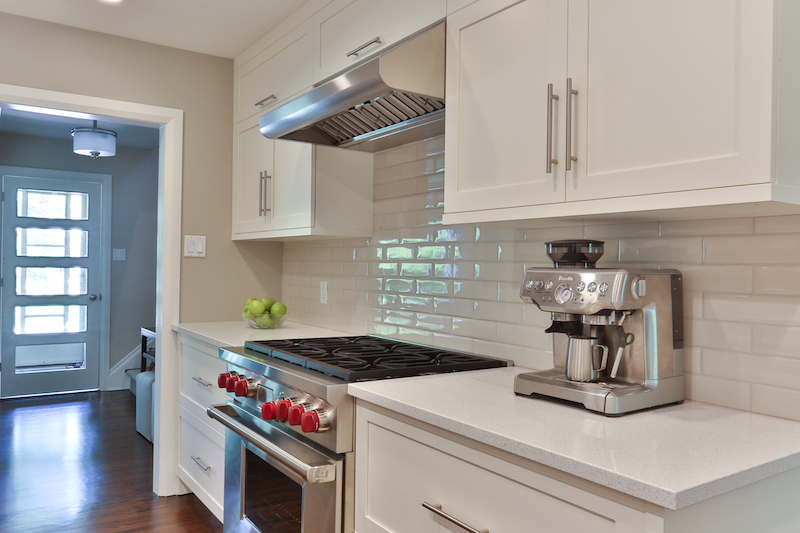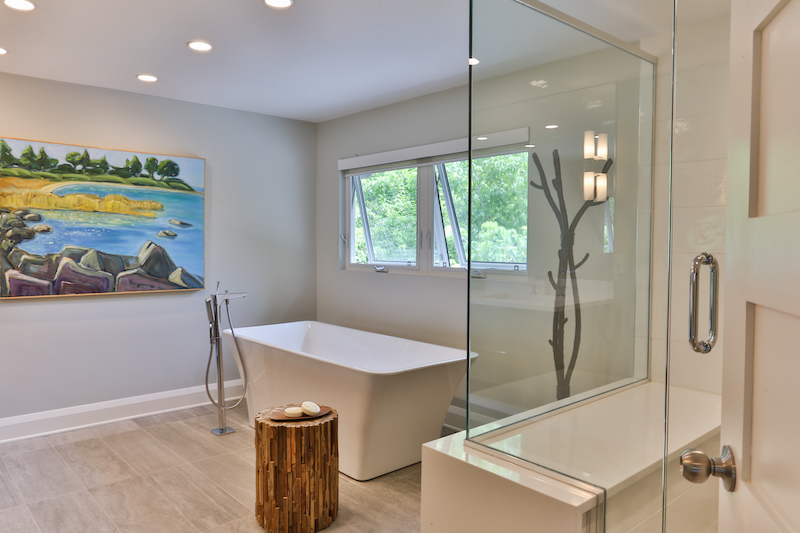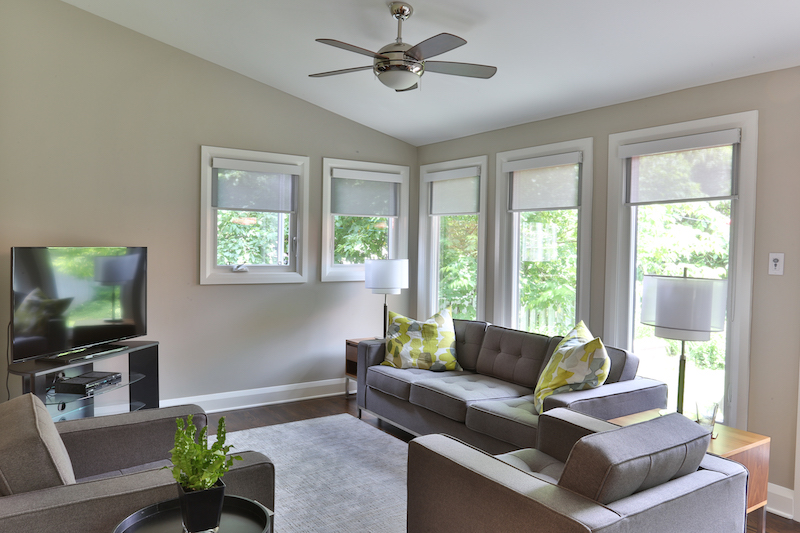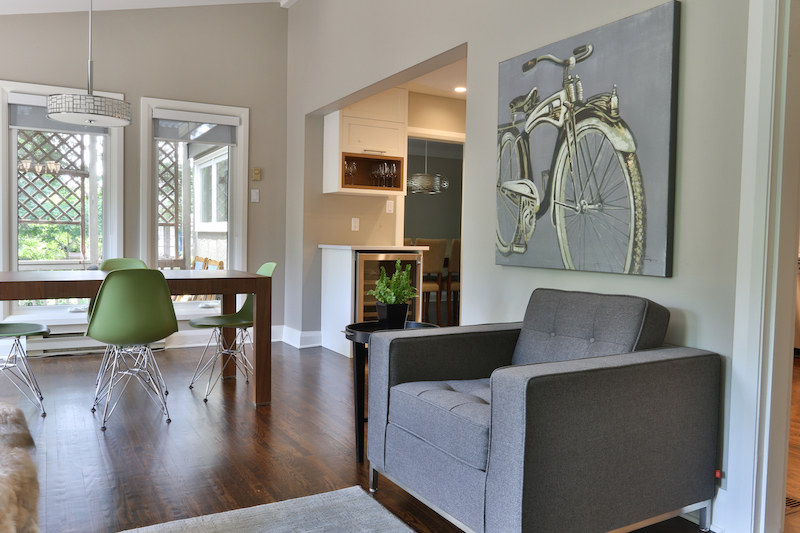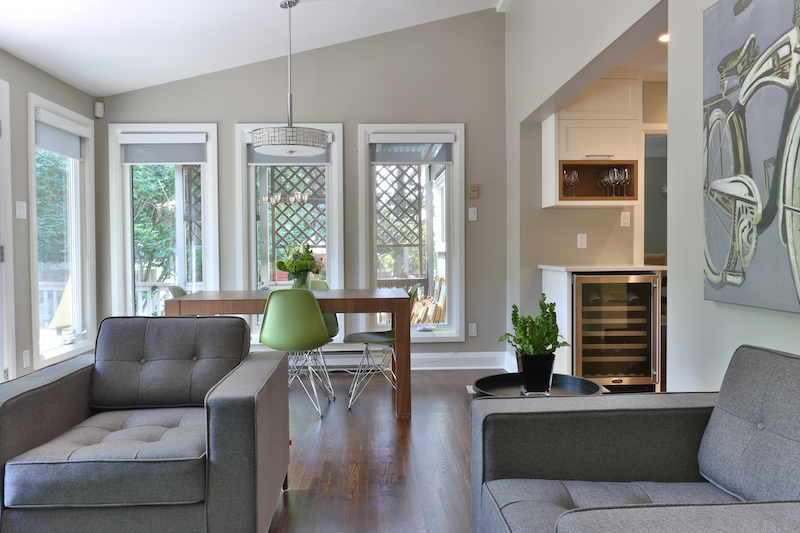The Ruskin project in Civic Hospital was Old world meet New world.
The Goal: Redo the main floor kitchen and family room to make cooking and living interconnected. Rethinking the kitchen layout, increasing counter and storage space was key. Adding elements of old-world detail in the kitchen with a cobbled subway tile backsplash and industrial stove warmed this otherwise clean classic space. The original wood floor was refinished and existing stone fireplaces kept. Clean modern colour and furnishings were added to create a fresh current feel to the space. Upstairs a large soaker tub, double vanity and walk in shower/bench was made possible by re purposing an unused 5th bedroom in order to expand the existing bathroom.
View project photos below…
